Be Welcomed
A timeless antique metal and glass marquee shelters the double-height entry arrival; oversized transom windows overlook tree-lined 95th Street.
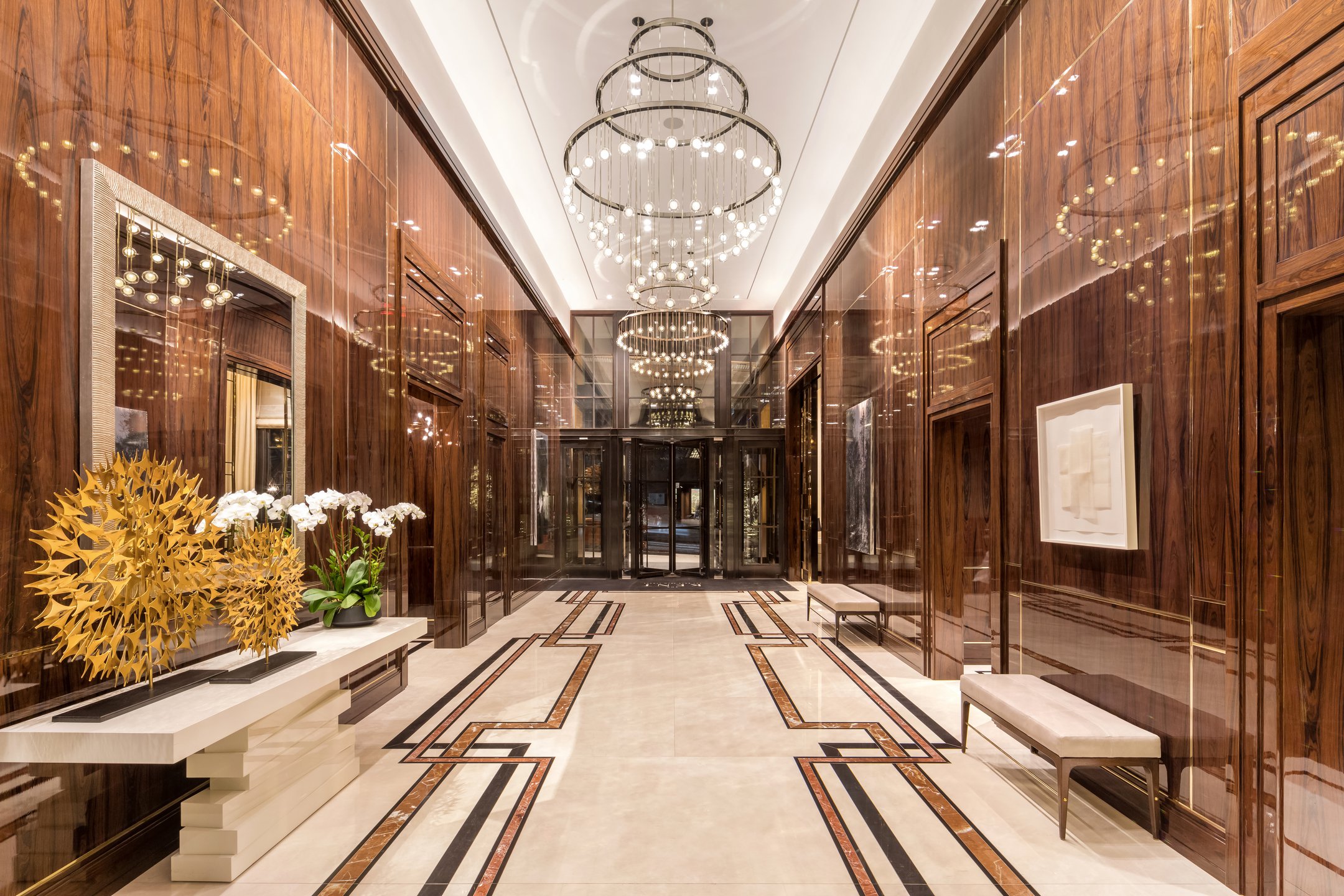
The Lobby
The distinctive two-story lobby is detailed with Rosewood paneled walls, etched metal inlays, marble patterned floors and custom chandeliers.
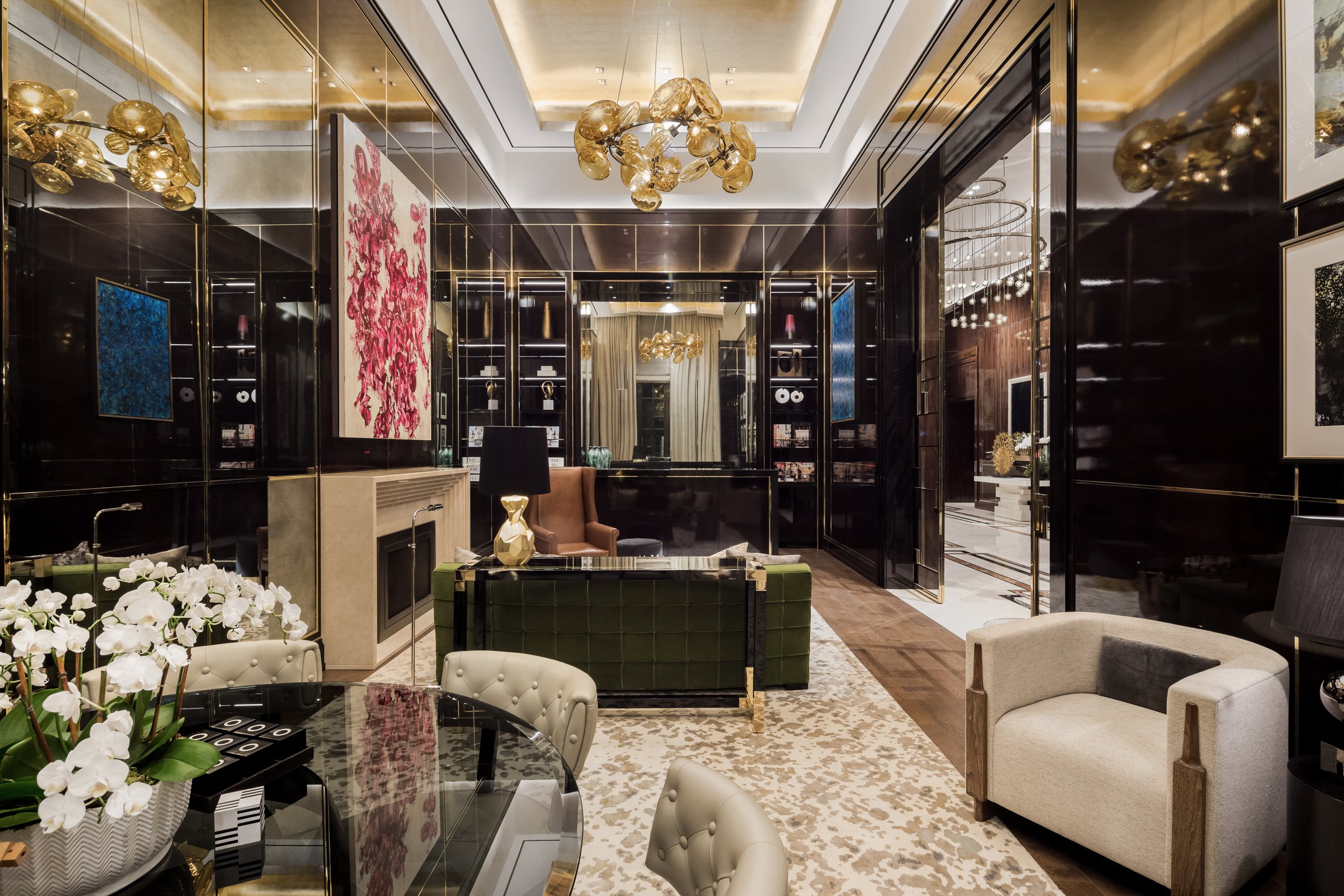
The Drawing Room
Residents can meet and greet guests, entertain visitors and socialize in this inviting parlour, adjacent to the lobby. Classic yet contemporary, the space is finished with warm wood paneling, gold leaf ceilings, antique mirrors, fireplace and a marble-topped bar.
empty
empty
empty

Indoor Pool & Sauna
The luminous 55’ indoor heated swimming pool features a backlit glass sculptural wall, teak millwork and Infrared saunas.
Fitness Center
The private gym is outfitted with state-of-the-art cardio and conditioning equipment to promote health and wellness.
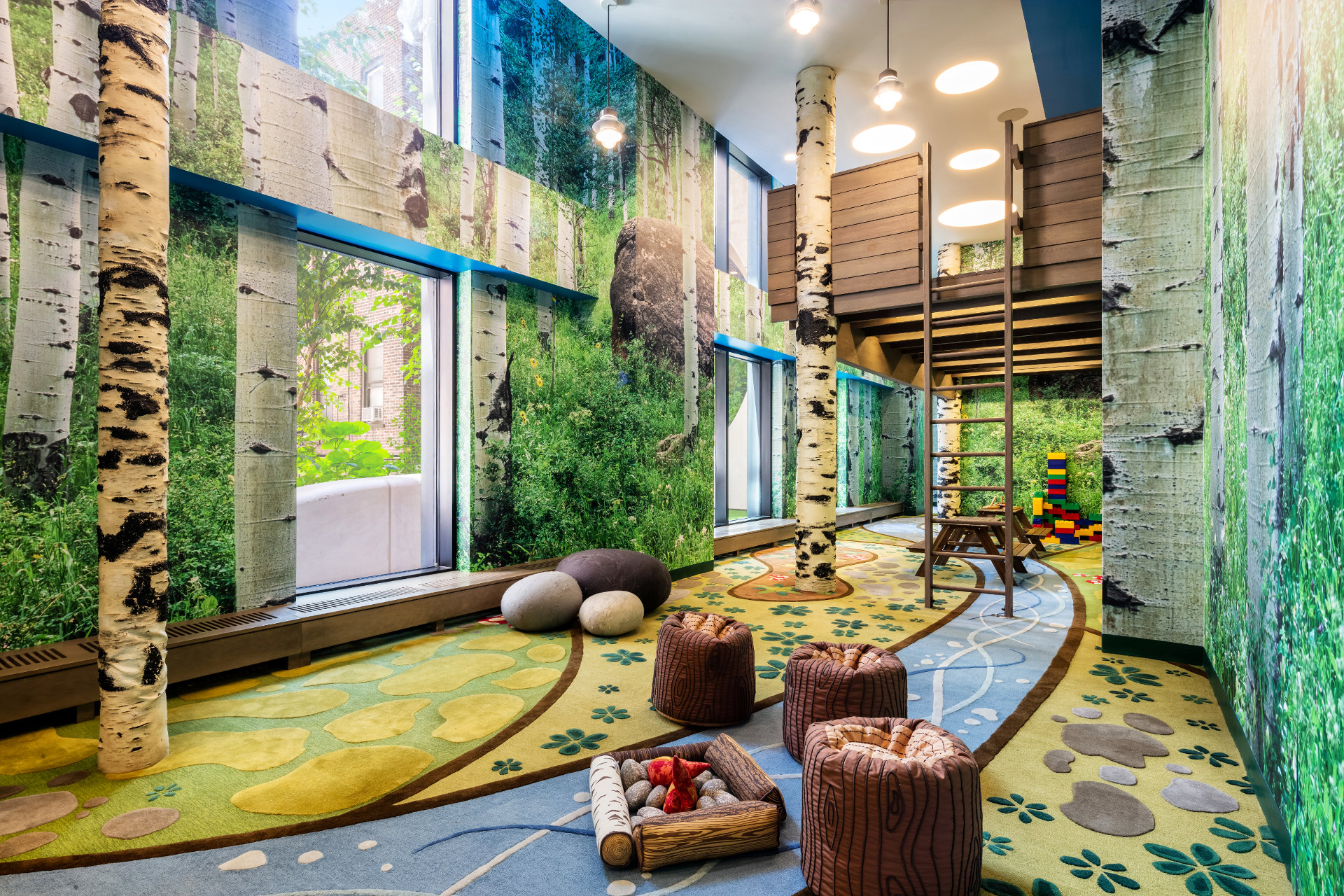
Camp Kent
“Camp-in” at this interactive indoor/outdoor play experience, complete with a tree house, “campfire” and picnic table.
empty
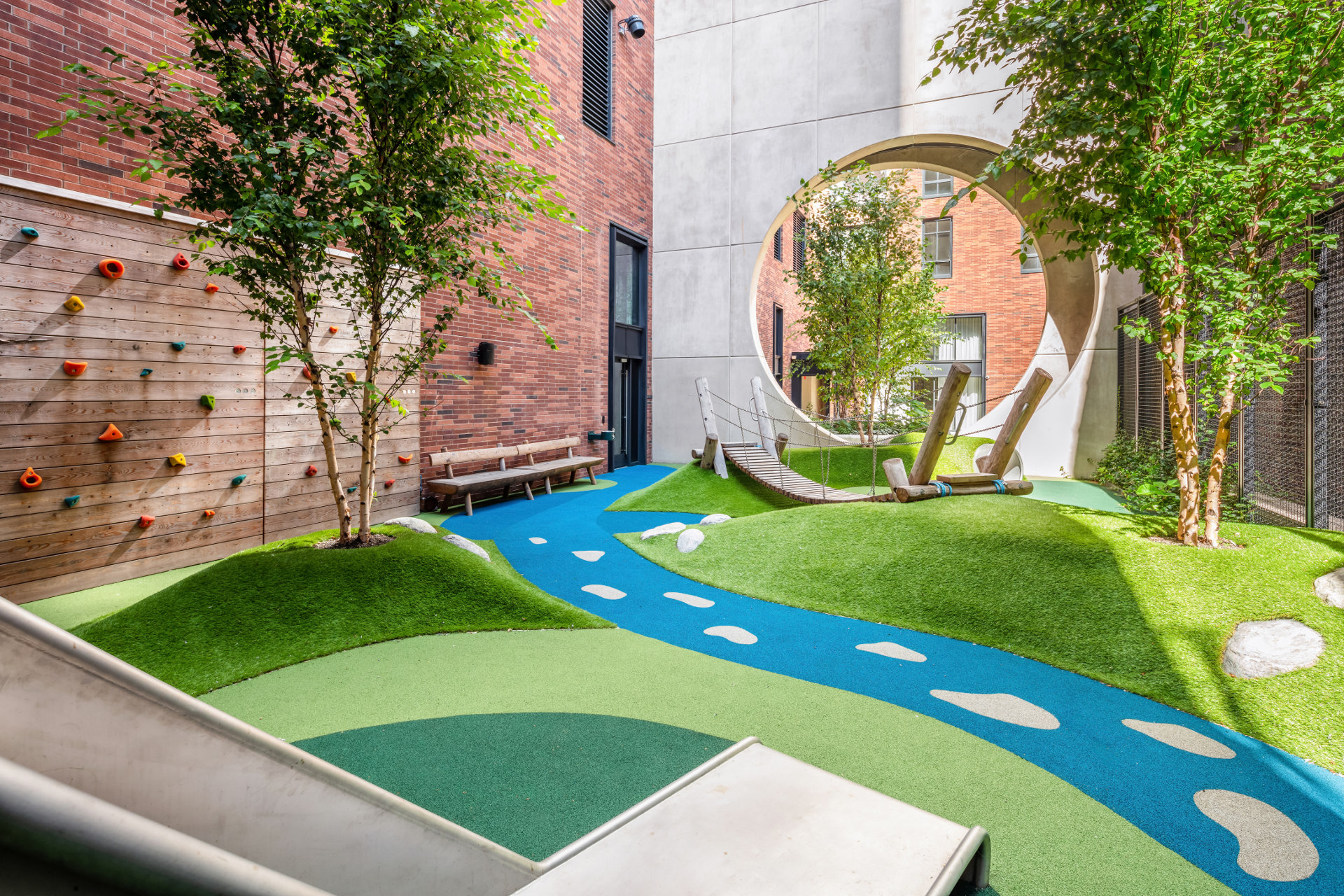
Camp Kent
Or explore the great outdoors with Camp Kent's state-of-the-art outdoor play experience
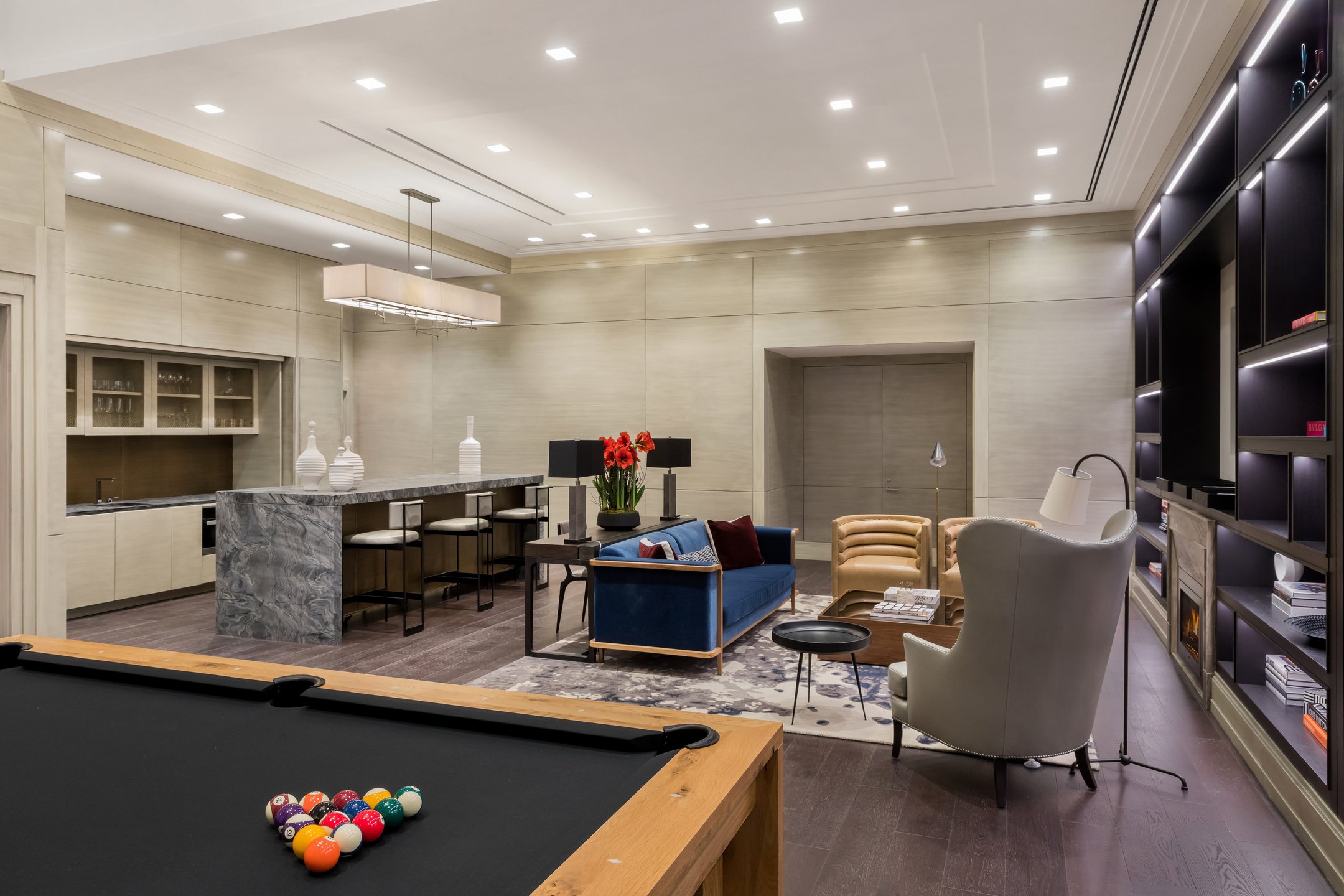
The Garden Salon
The perfect space for relaxing or entertaining friends; designed as an extension of your home with a fireplace, billiards table, library and catering kitchen, overlooking a beautifully landscaped courtyard garden by West 8 landscape architects.
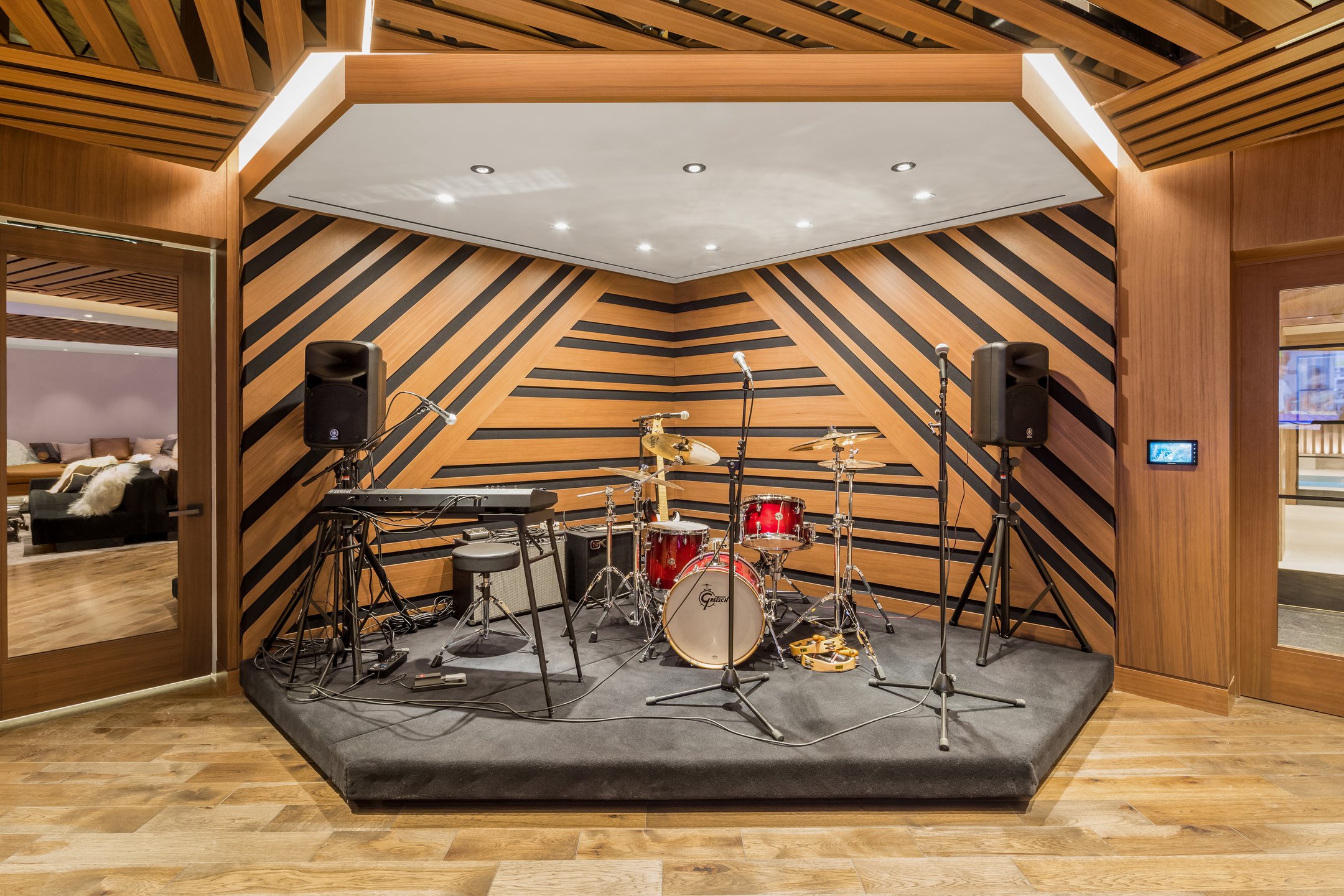
The Sound Lounge
by KRAVITZ DESIGN
Envisioned by Lenny Kravitz. This multi-sensory retreat provides a studio space to practice your concerto or screen a motion picture. It includes a performance space and stage, dance floor, and multiple gaming consoles.
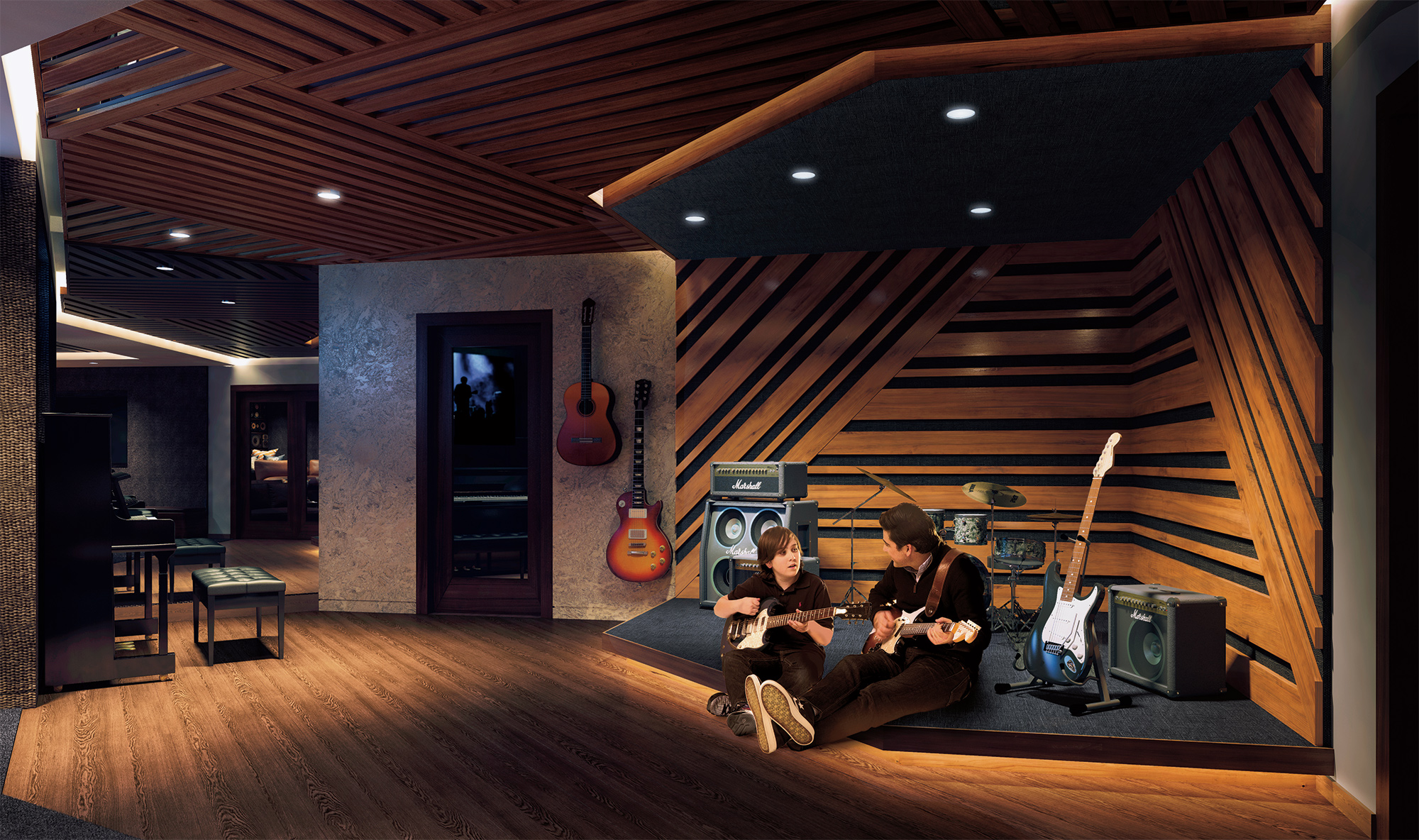
Concerts
Versatile seating can be arranged to create an intimate theater experience
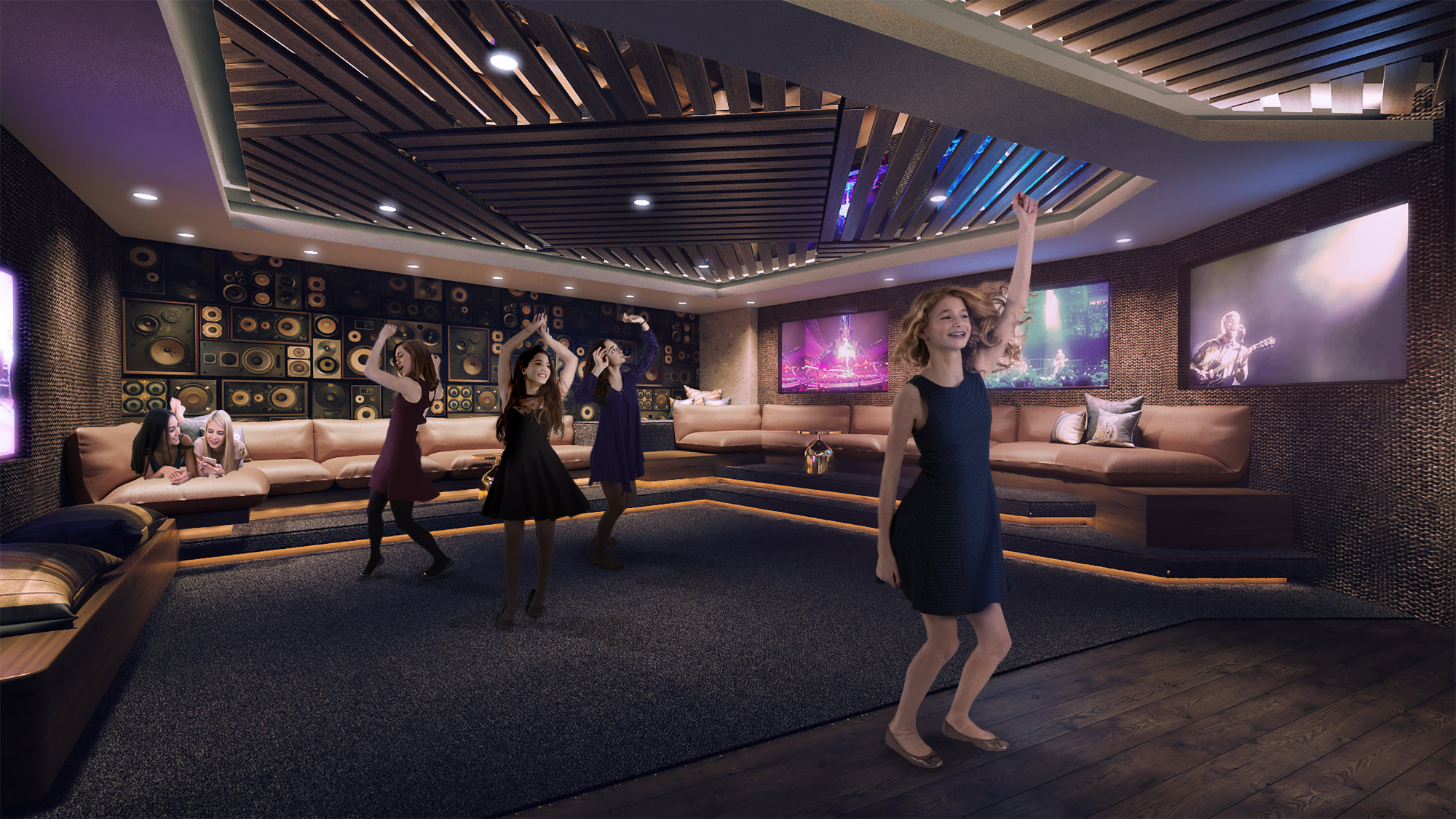
Dance Parties
Easy entertaining with moveable furniture and a built-in A/V system
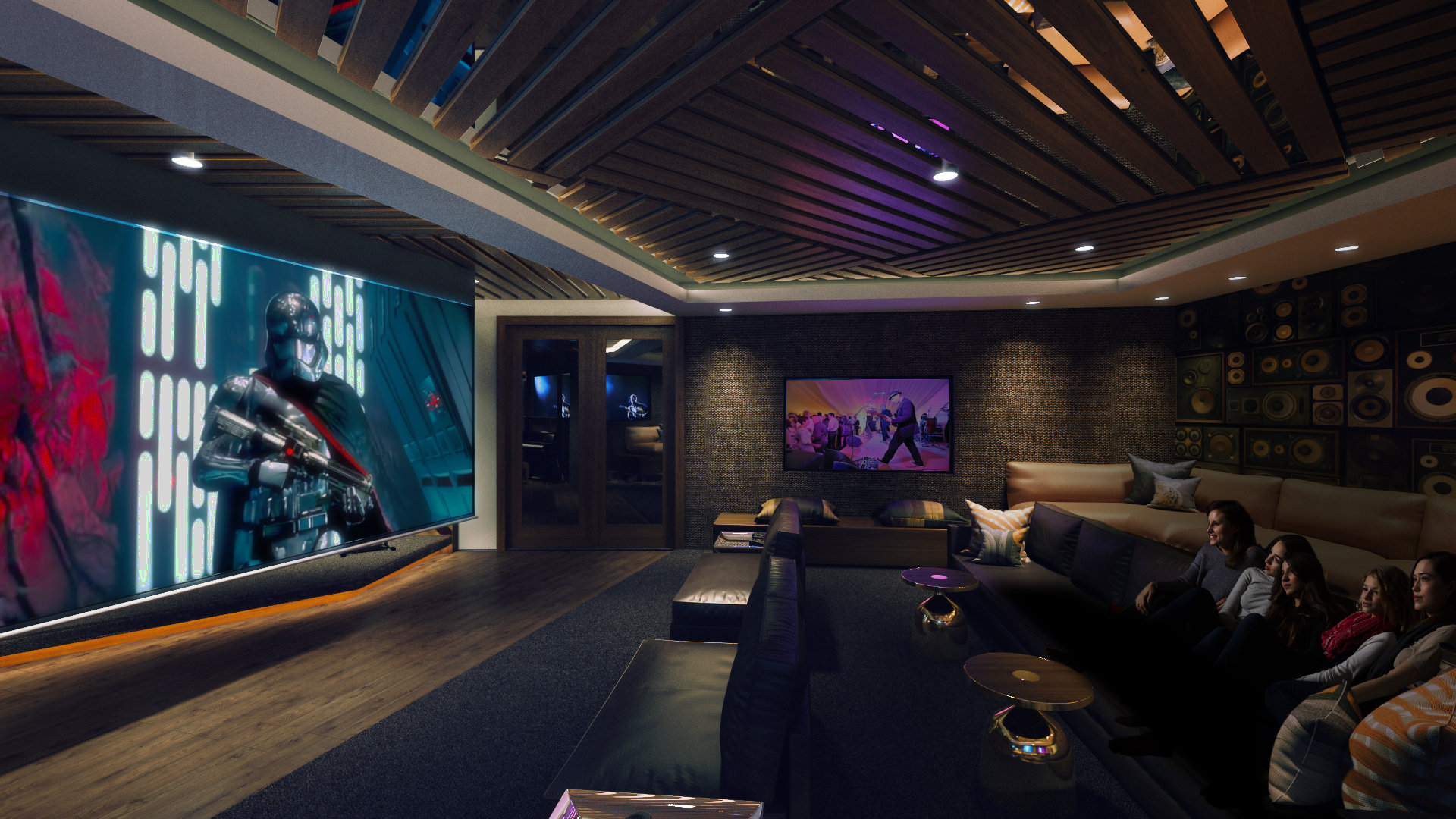
Movies
Lounge seating can face oversized video screens