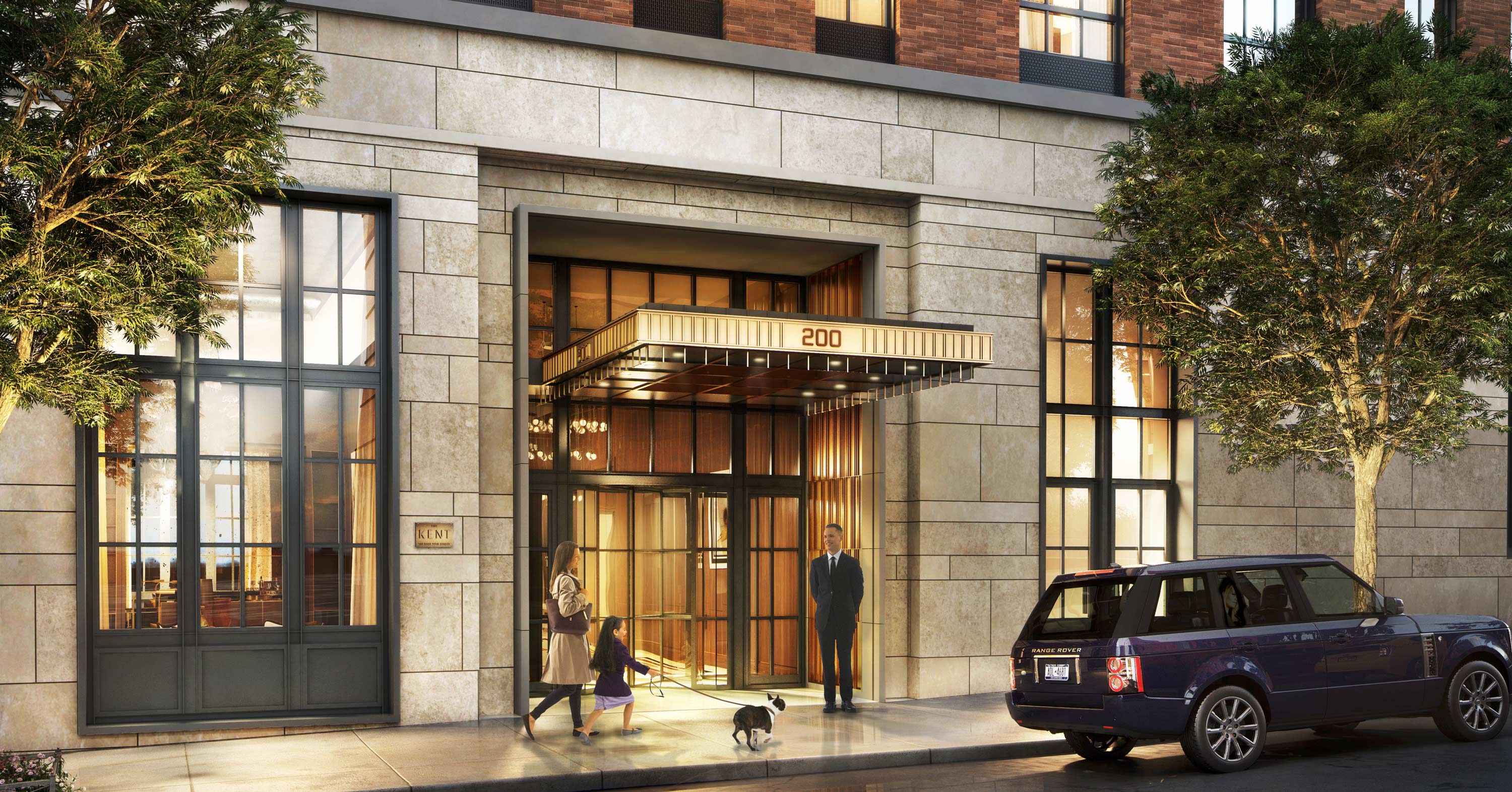
Welcome to the Kent
The double-height entrance is located on tree-lined 95th Street, with Central Park to the west and the riverfront to the east. The coveted location is surrounded by modern day conveniences, including a three-story Whole Foods Market, the 92nd Street Y, Asphalt Green, and many of New York’s best private and public schools.
A New Classic
"The modern reinterpretation of historic influences is an integral part of our practice. The Kent’s façade incorporates traditional materials of brick, limestone and metal, interwoven with contemporary details that are rich in materiality. The grand scale of the windows is a key element in the design; we focused on maximizing views and light and designing gracious and intelligent living spaces.”
RICHARD METSKY, FAIA
BEYER BLINDER BELLE
A New Tradition ON THE UPPER EAST SIDE
4
Distinctive Crown
3
Corner Exposures
2
Oversized Windows
1
Welcoming Arrival
1
Welcoming Arrival
The limestone detailed residential entrance is located on tree-lined 95th Street.
2
Oversized Windows
The custom double-paned, 8' x 8' windows are engineered to maximize views and natural light.
3
Corner Exposures
The prominent corner location on the Upper East Side allows for gracious layouts and multiple wide open vistas, and an abundance of light.
4
Distinctive Crown
The Kent’s silhouette is enhanced by metal and glass corner “lanterns” that mark the uppermost and penthouse units.